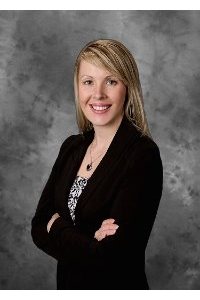Listing Details
For more information on this listing or other please contact me.
501, 115 Sagewood Drive SW Airdrie, Alberta
This impressive END UNIT with DOUBLE GARAGE & 3 BEDROOMS won't let you down when you view it! Overlooking a GREENSPACE, this modern home is delightful. The upstairs main floor features gorgeous VINYL plank flooring, kitchen with GRANITE countertops, STAINLESS STEEL appliances, breakfast bar, pendant lighting, 2 pantries & TILE backsplash. The living area is HUGE with intuitive floorplan for dining area as well as living room and large balcony overlooking the greenspace. The living area also features a NOOK for home office. There is a charming 2 piece powder room on the main floor. Upstairs features 3 bedrooms, a stylish 4 piece main bath with GRANITE countertops & soaker tub. The master bedroom overlooks the greenspace & features a 3 piece ensuite with GRANITE countertops & spacious shower. BONUSES include: TILED entry with extra heating for cold days, nook for home office, GAS BBQ hookup, double tandem garage, furnace serviced May 2024, upstairs laundry (same floor as bedrooms), lots of room for storage in garage, recently professionally cleaned. This home is also located close to restaurants, parks, cafes, WALKING DISTANCE to both Ralph McCall School (K-4) as well as C.W. Perry School (5-8). Shows in like new condition.
Listing Information
- Prop. Type:
- Row/Townhouse
- Property Style:
- 3 Storey
- Status:
- Active
- Condo/HOA Fee:
- $296.00
- City:
- Airdrie
- Bedrooms:
- 3
- Full Bathrooms:
- 3
- Neighbourhood:
- Canals
- Area:
- Airdrie
- Province:
- Alberta
- MLS® Number:
- A2129497
- Listing Price:
- $429,900
General Information
- Year Built:
- 2021
- Total Square Feet:
- 1404ft2
Additional Information
- Basement Dev:
- None
- Parking:
- Double Garage Attached
Other Information
- Site Influences:
- Gazebo, Park
VIP-Only Information
- Sign-Up or Log-in to view full listing details:
- Sign-Up / Log In

RE/MAX House of Real Estate
Phone: (403) 287 3880
Mobile Phone: (403) 978 5540
Inquire Via Email

























